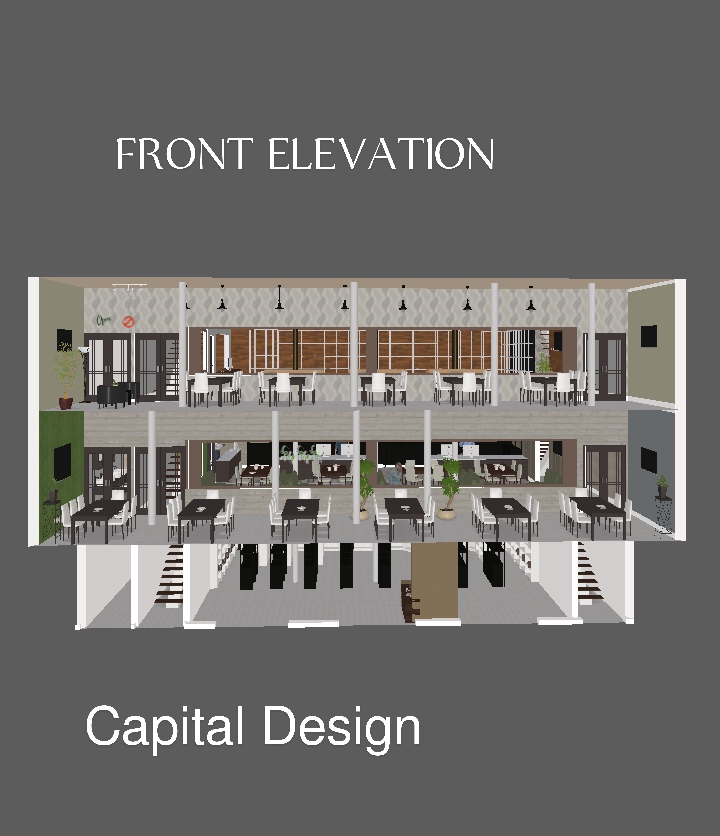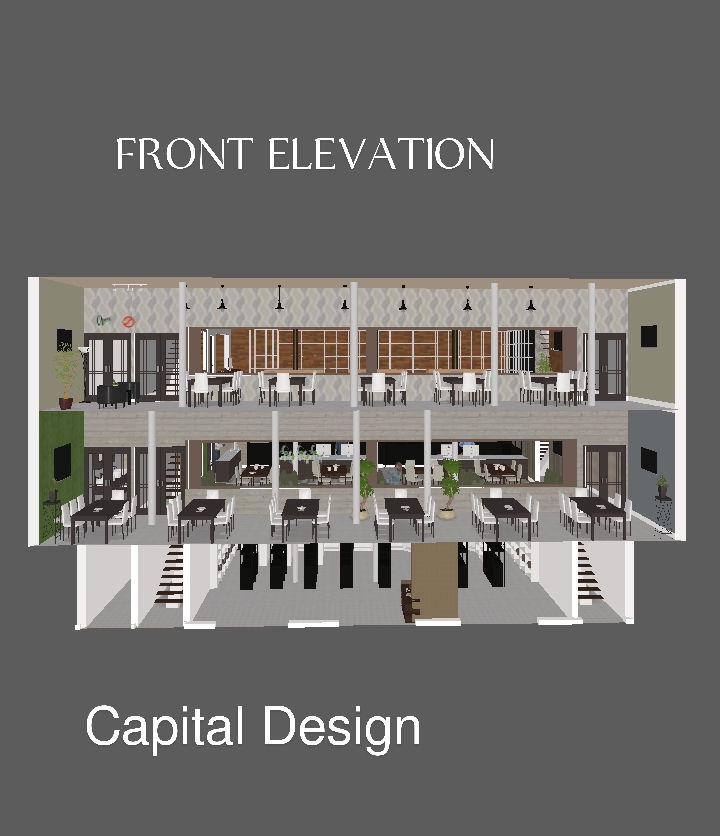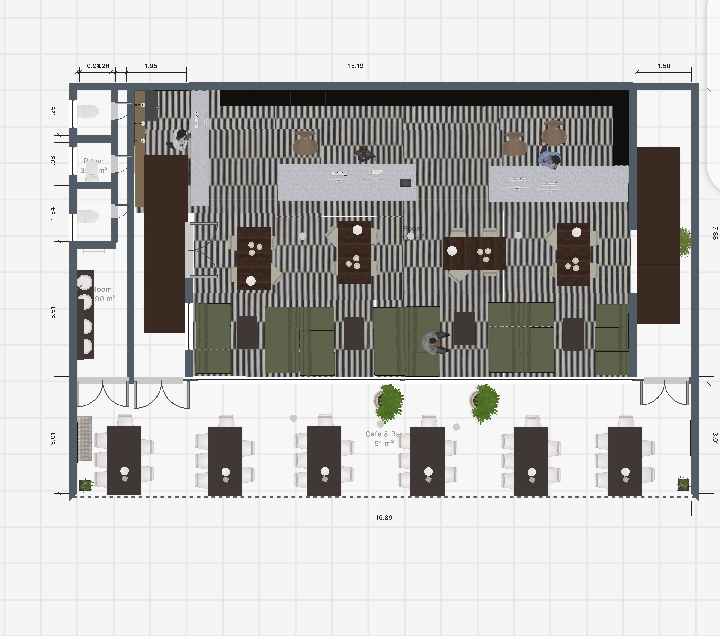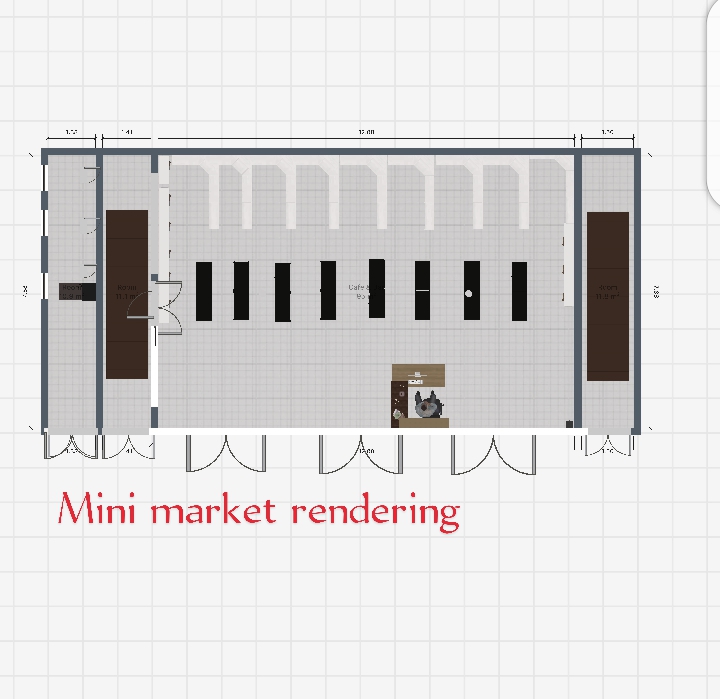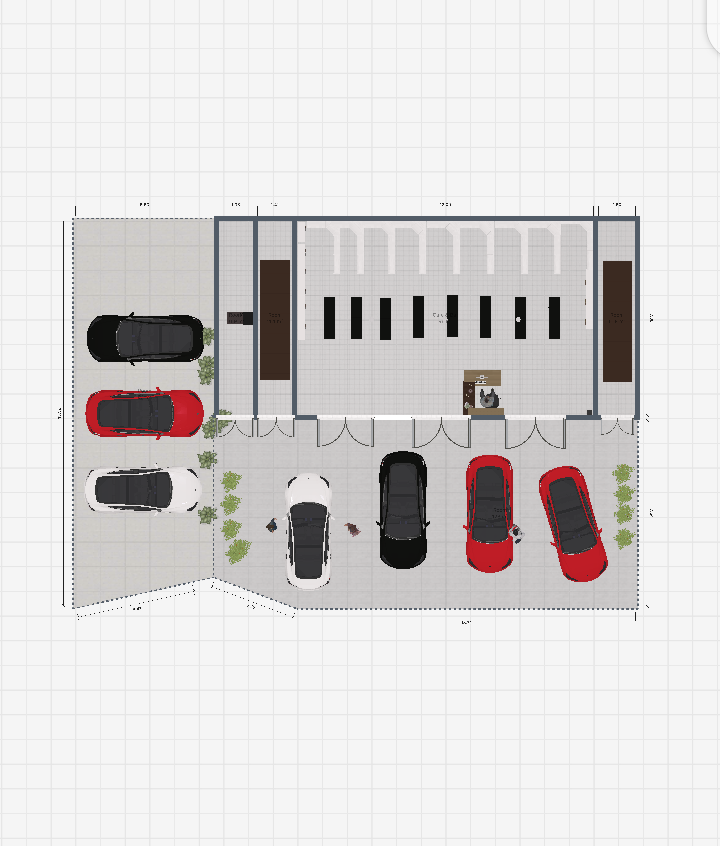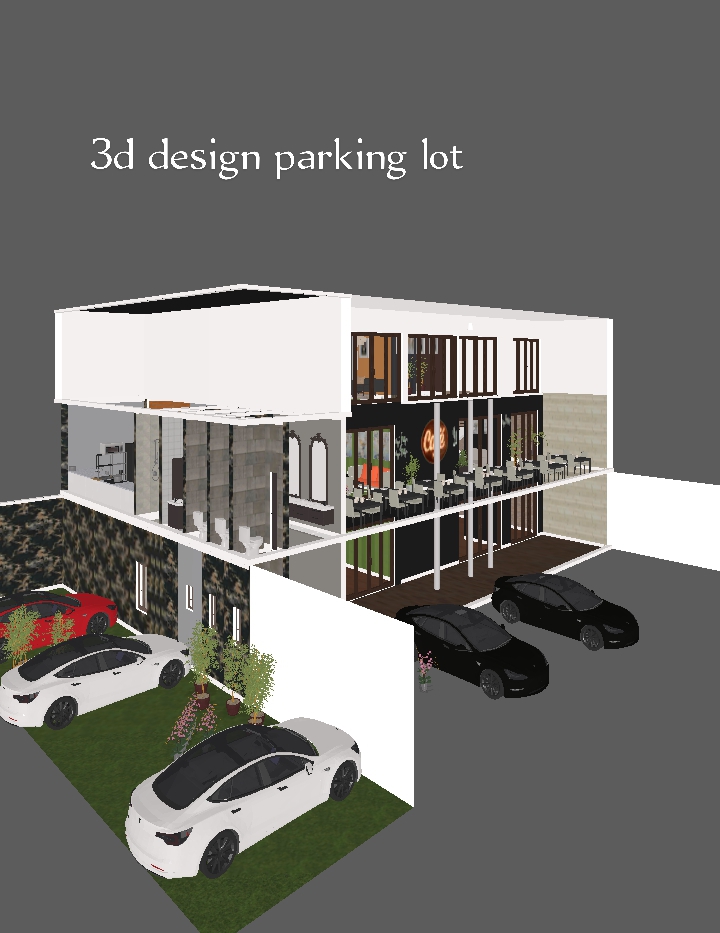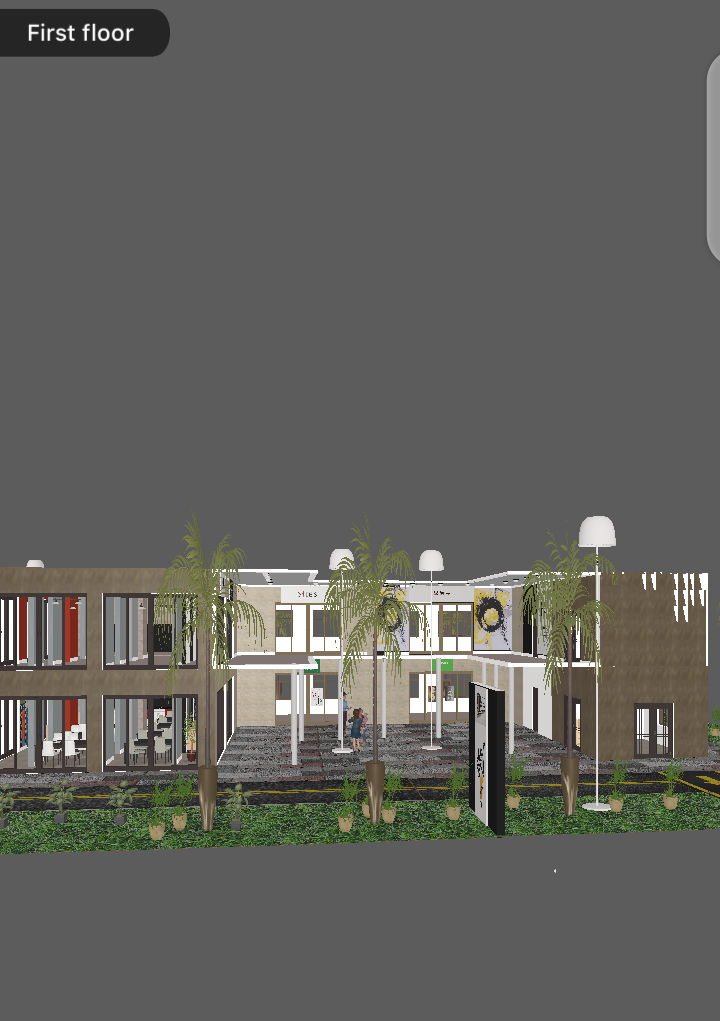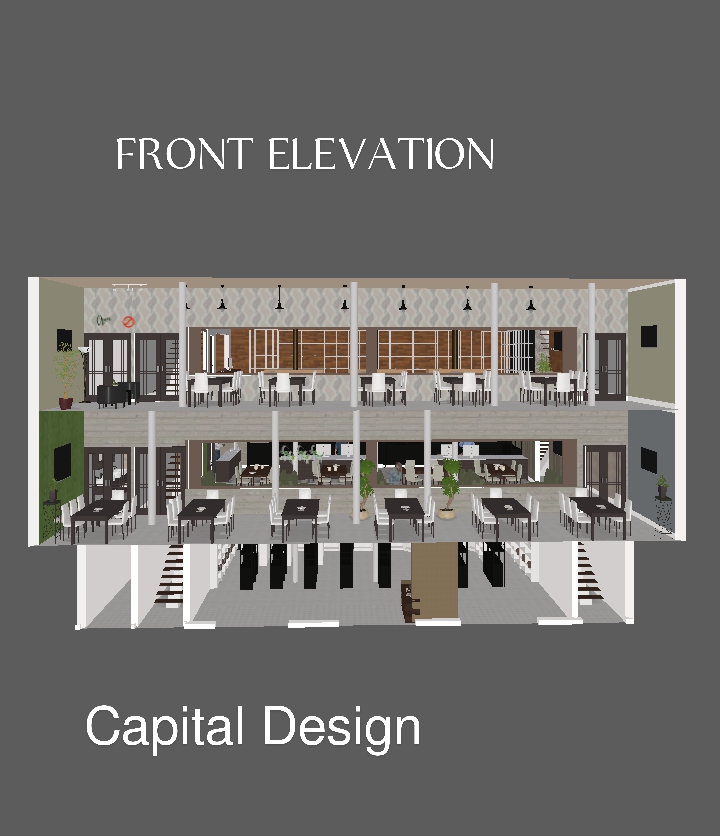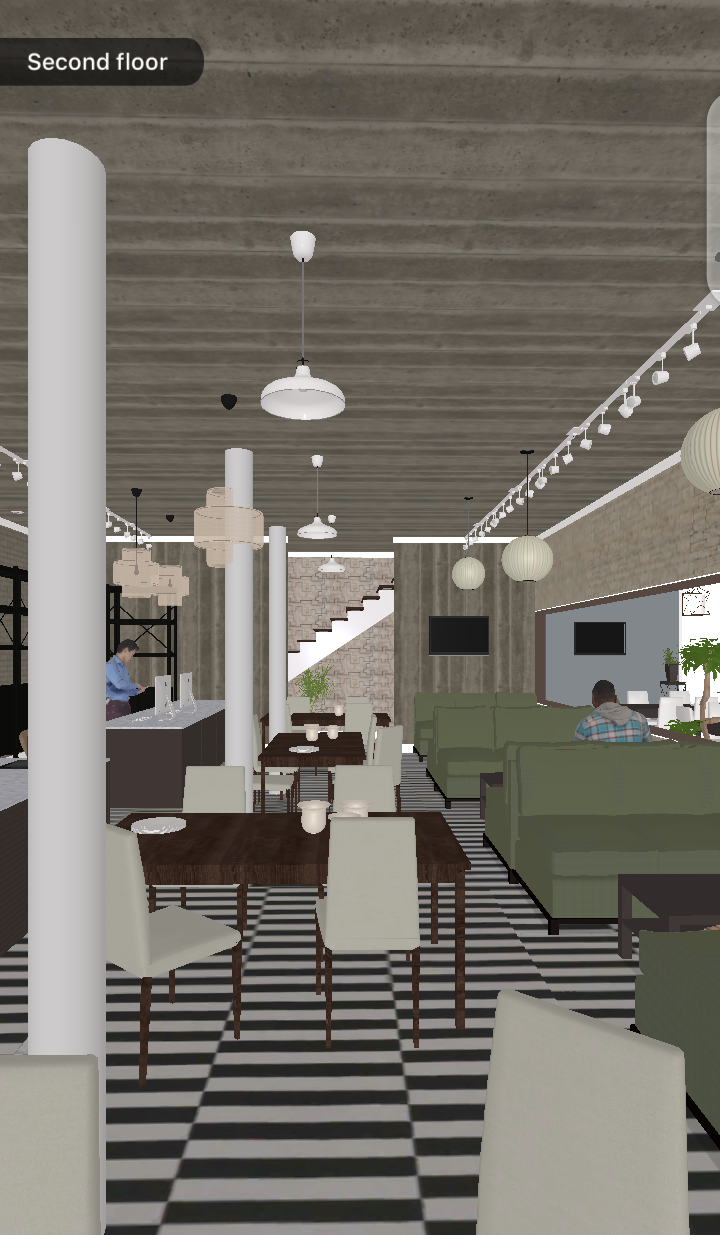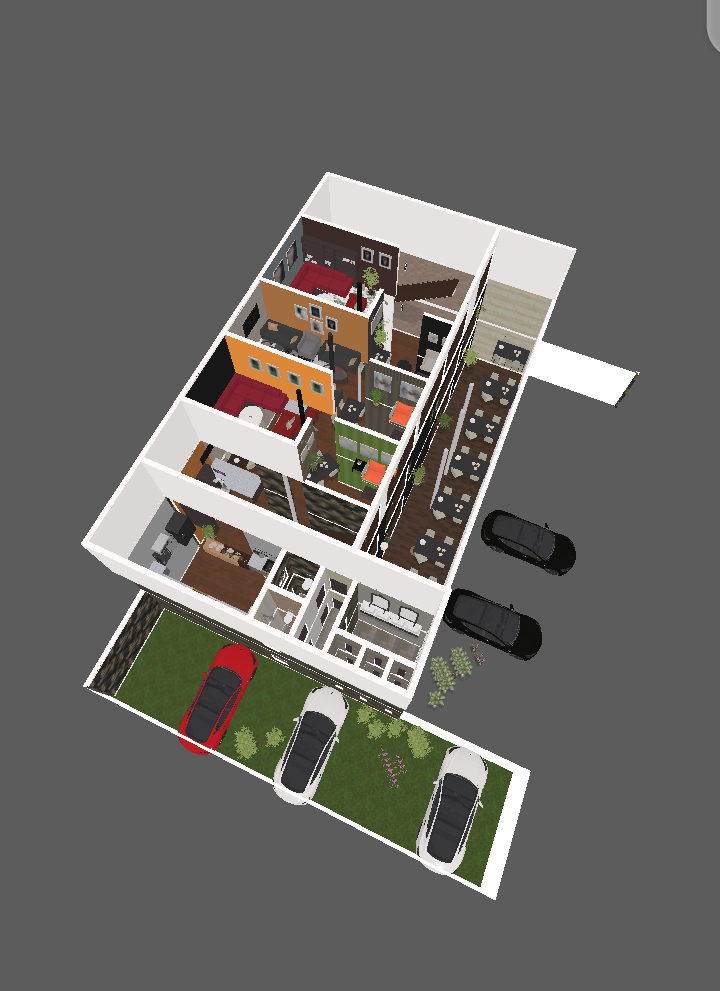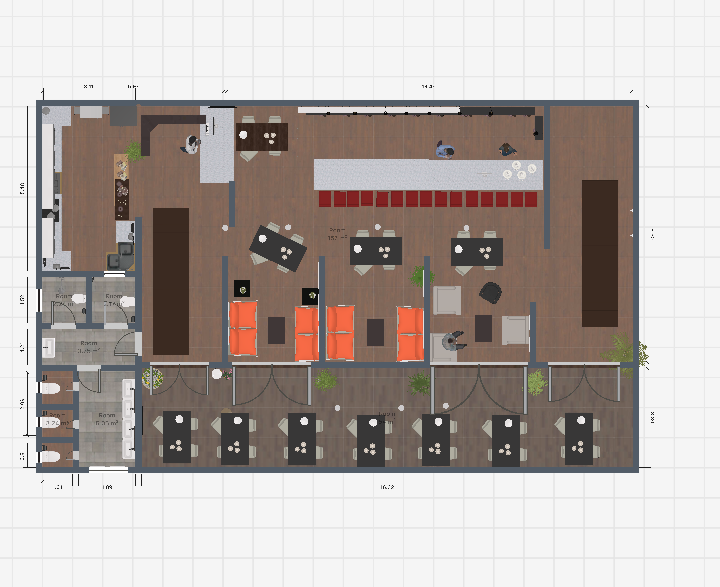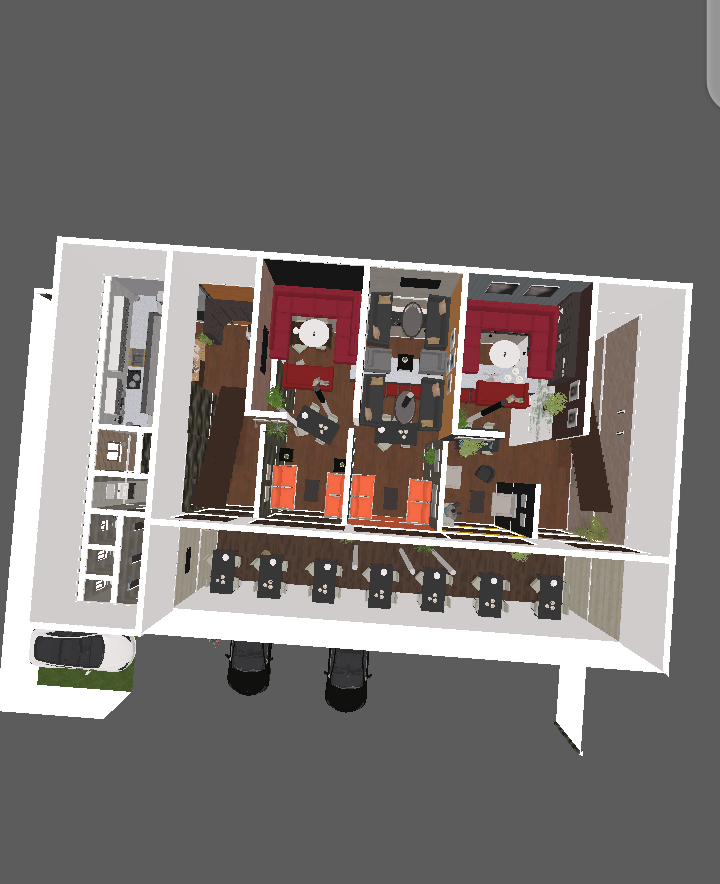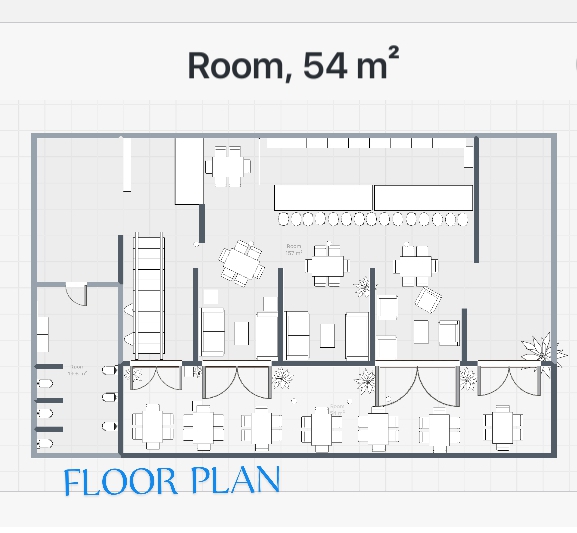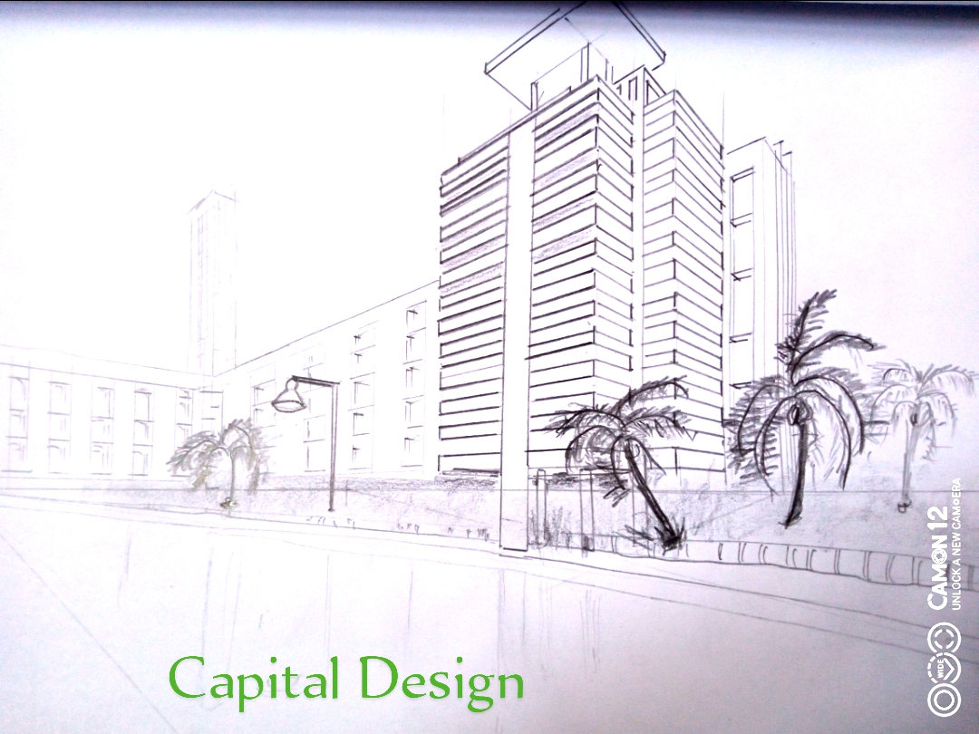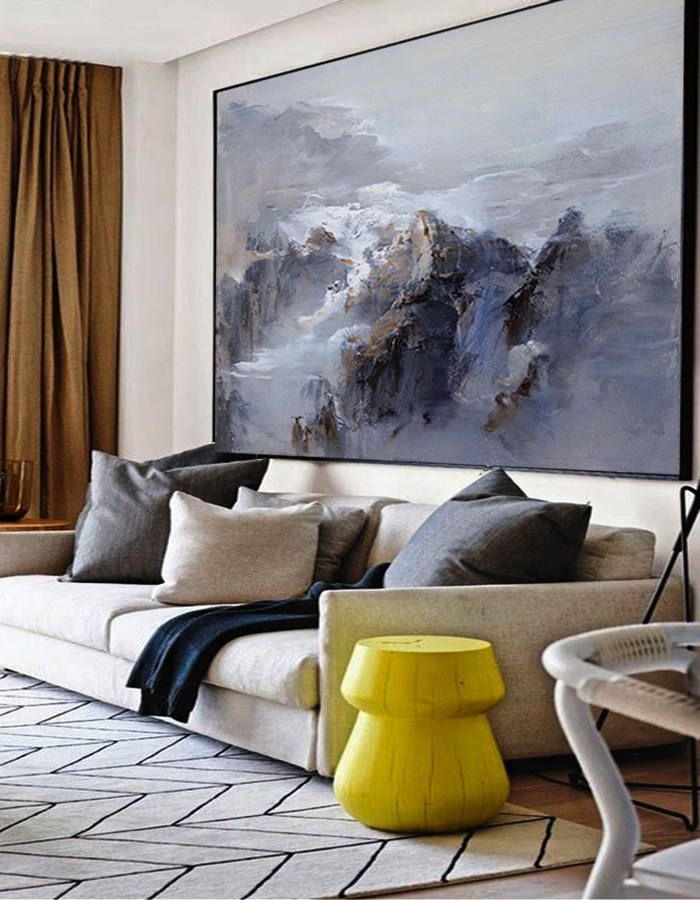
Capital Design
Making Homes Possible
Interior and Exterior Designer
Fb Capital Design
INSTAGRAM Capita7design
LinkedIn Kennedy Mitungu
Twitter CapitalDesign3

Kennedy Mitungu
HUMBER COLLEGE online courses
Sustainable Architecture 2021-2023
Technical University of Mombasa Instrumentation and Control Engineering 2005-2009
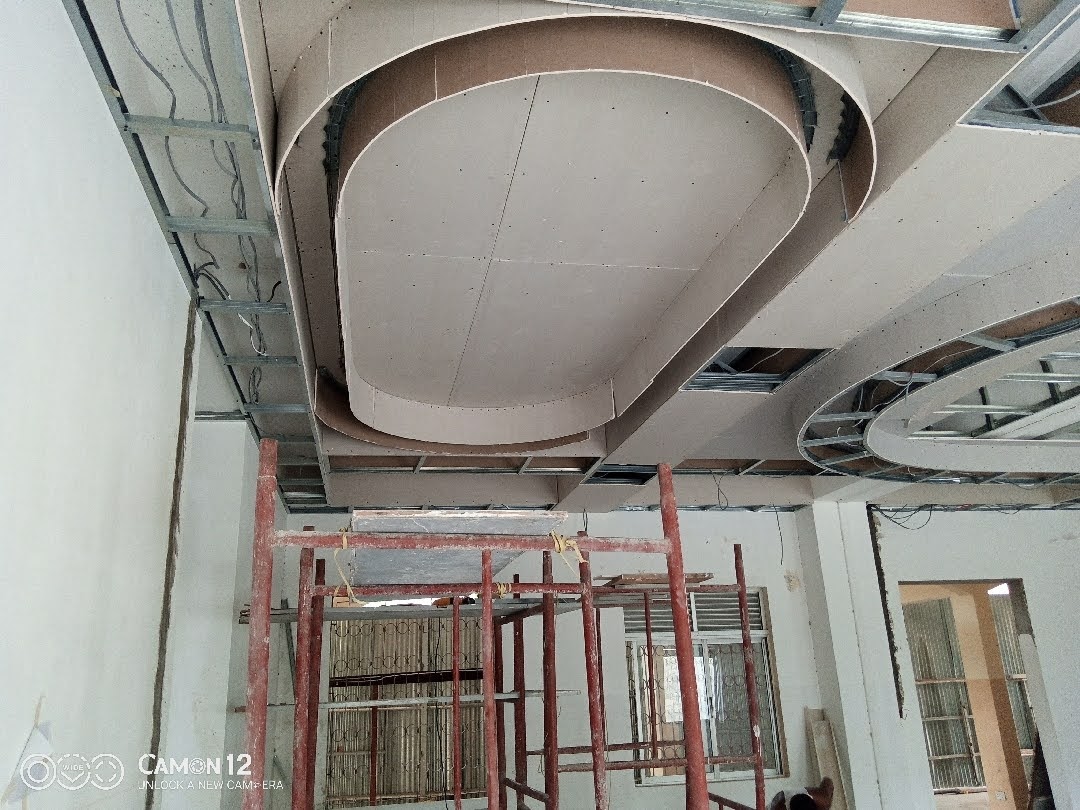
Mini Market
Interior designers make interior spaces functional, safe, and beautiful by determining space requirements and selecting decorative items, such as colors, lighting, and materials. They read blueprints and must be aware of building codes and inspection regulations, as well as universal accessibility standards.
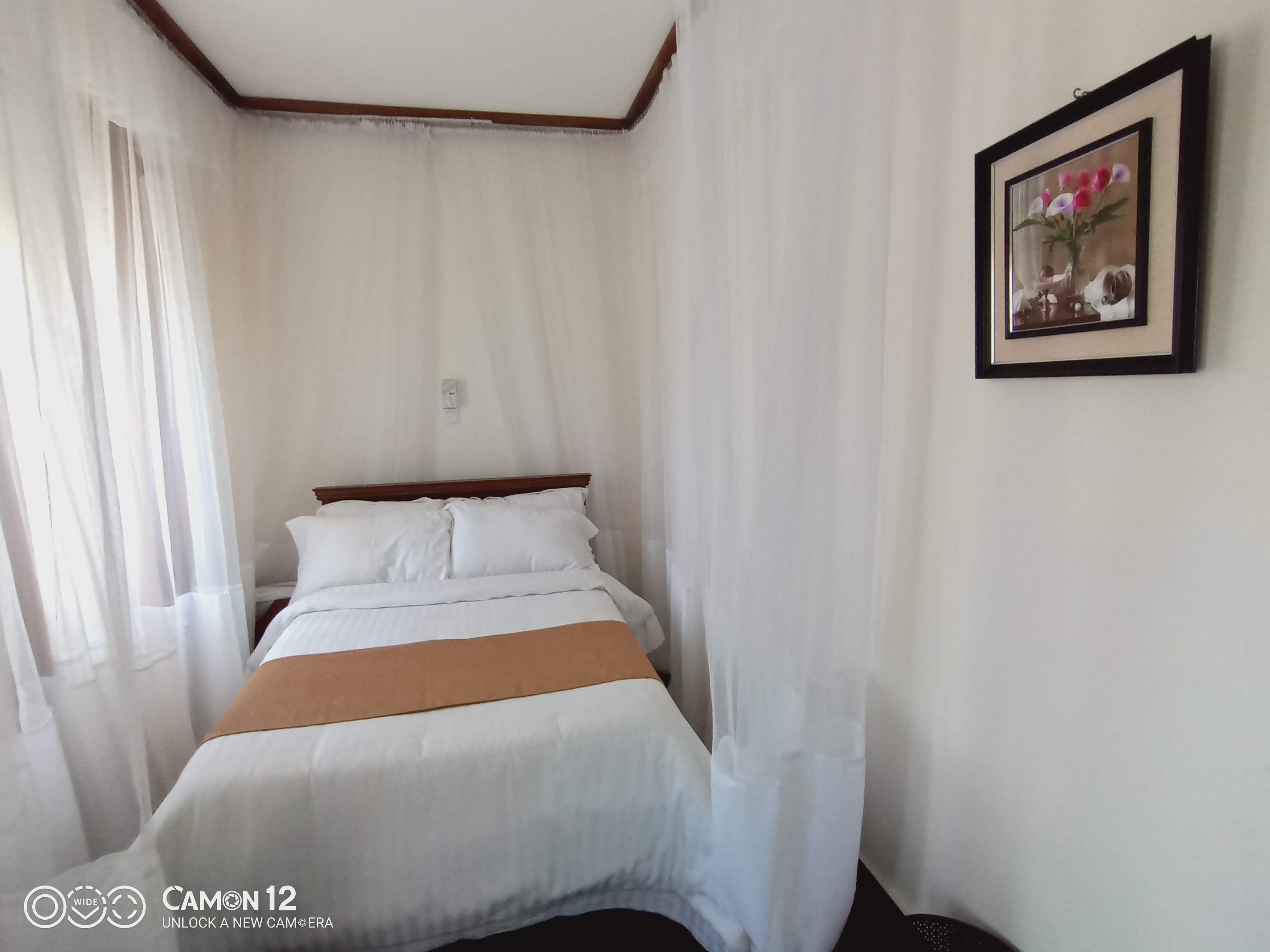
Self contain room
Self-contained accommodation such as a flat has all its own facilities, so that a person living there does not have to share rooms such as a kitchen or bathroom with other people.
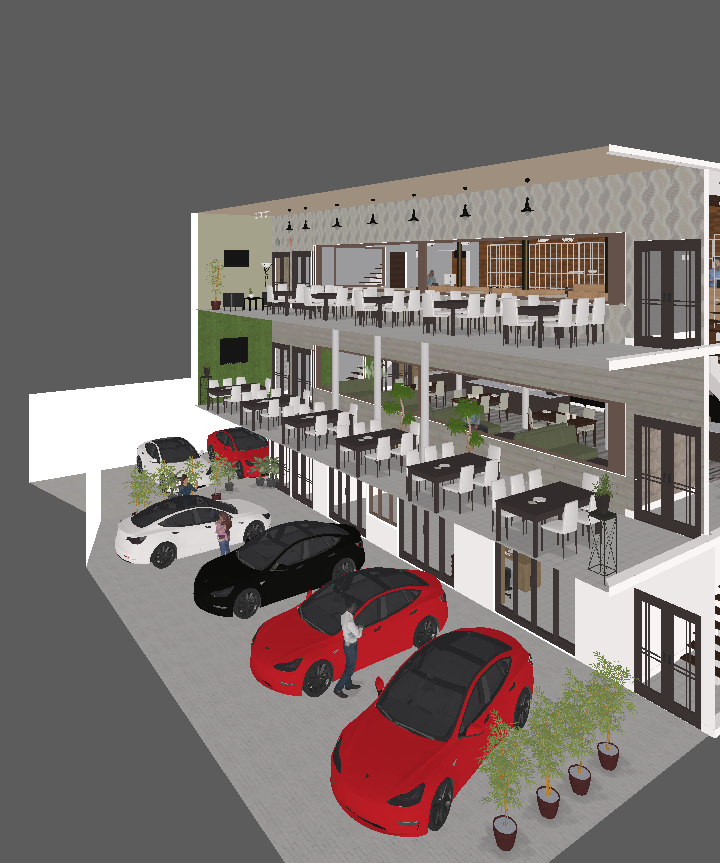
interior design
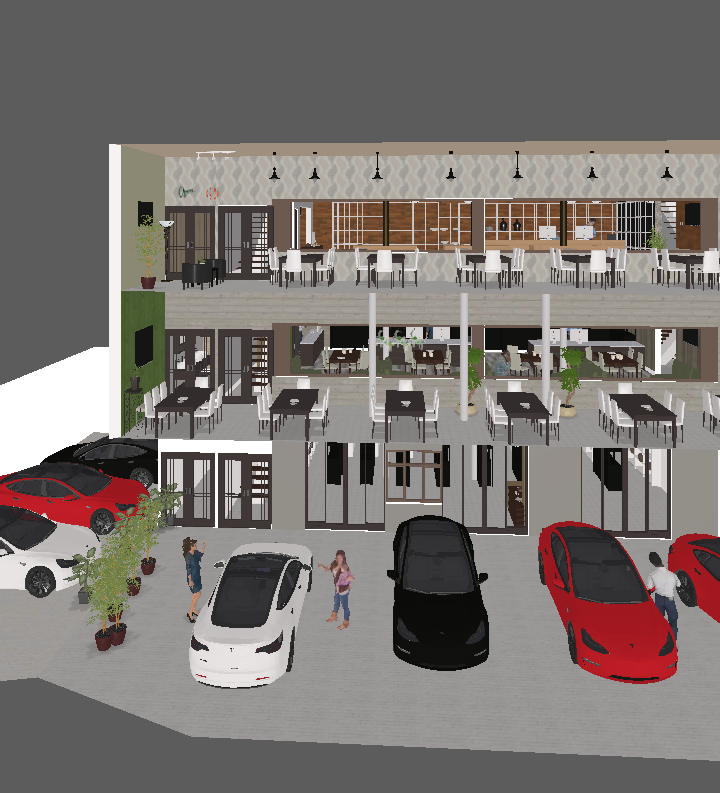
Front Elevation
Elevations are a 2-dimensional drawing or render that show the front, back or side view of something. In respect to the building design world, it is referring to whatever structure is being designed. In our case, it's generally of the exterior of house or building.
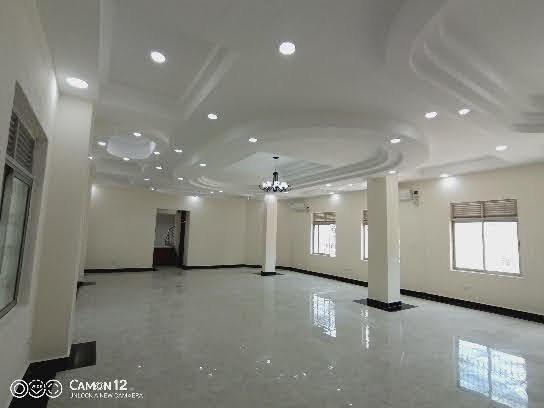
Gypsum ceiling installation
Meaning of gypsum ceiling
Also known as plasterboards or drywall, gypsum plasterboards are prefabricated, ready-to-install calcium sulfate boards used for false ceilings. These come in different thicknesses and sizes, such as 9, 12, and 15 mm, and 4 x 6 feet, 4 x 8 feet, and 4 x 10 feet, respectively.
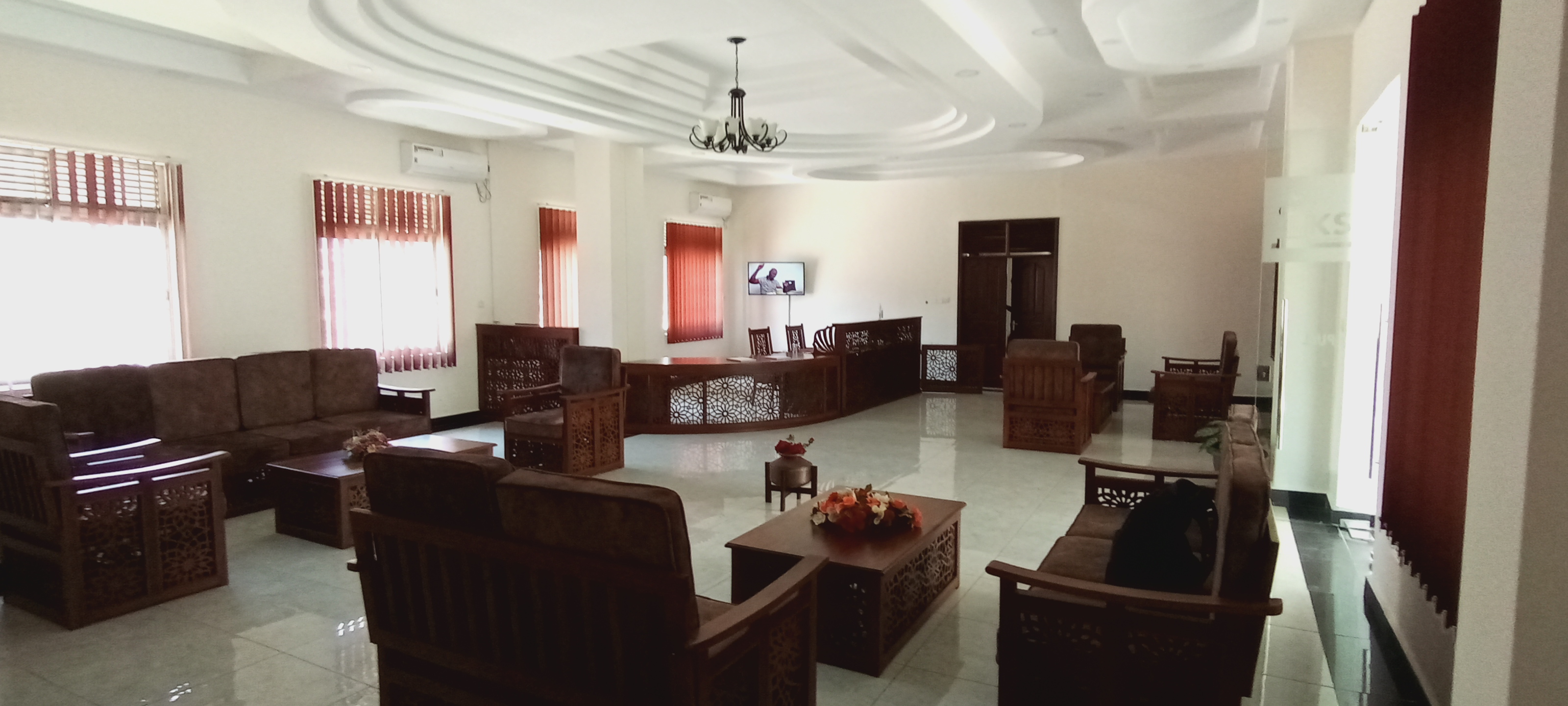
Kenya School Of Government
Definition of reception area
: a large open area inside and near the entrance of a public building (such as a hotel or theater) : lobby.
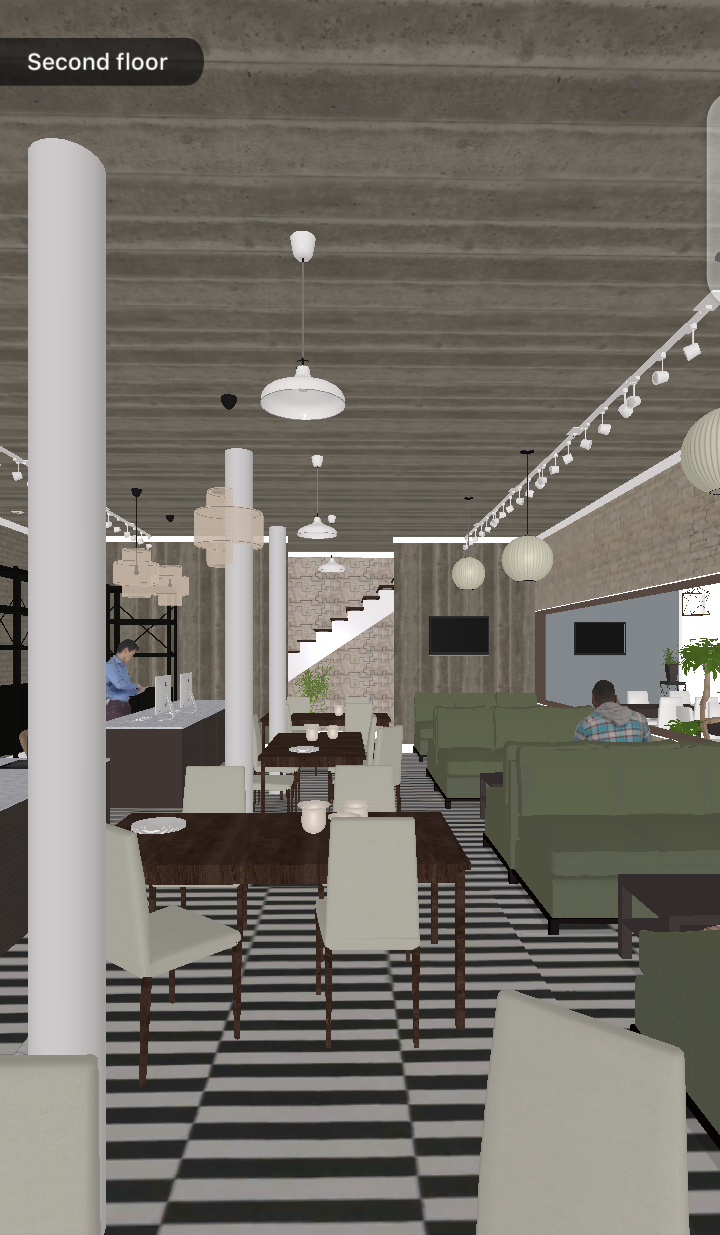
Sneak Preview
sneak preview definition: 1. an opportunity to see (a part of) something new before the rest of the public see it ...
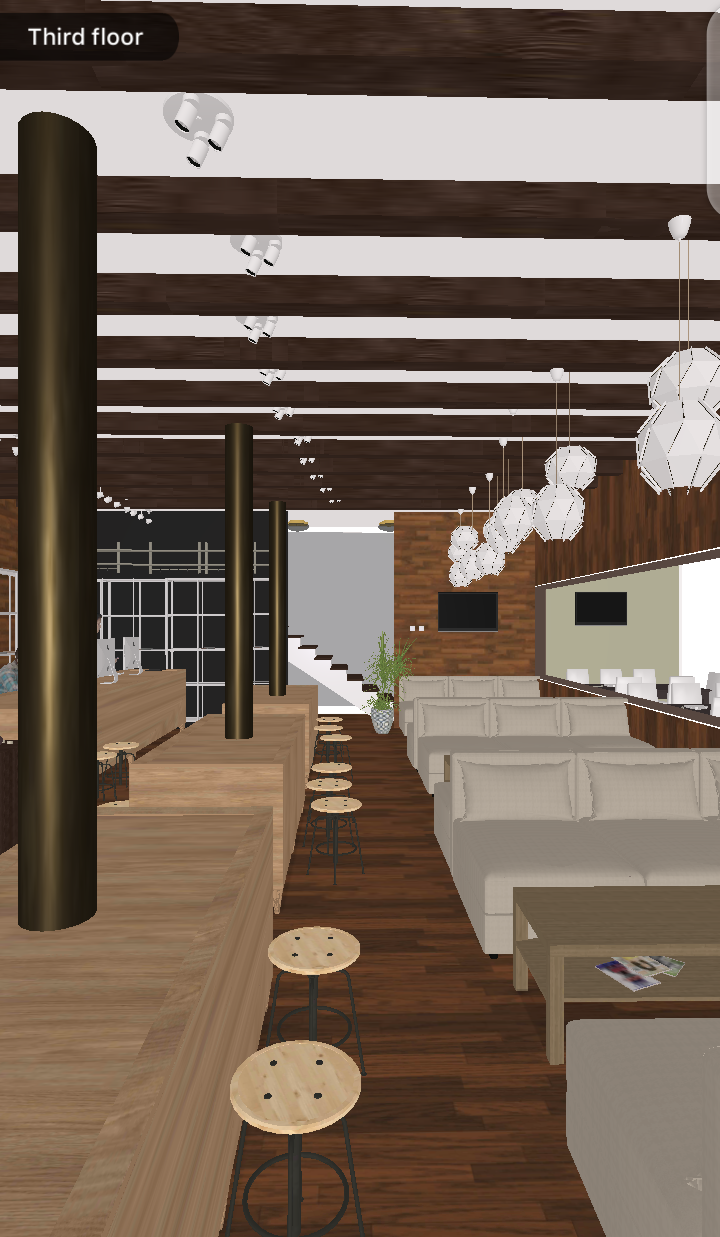
Sneak preview
sneak preview definition: 1. an opportunity to see (a part of) something new before the rest of the public see it ...2n floor
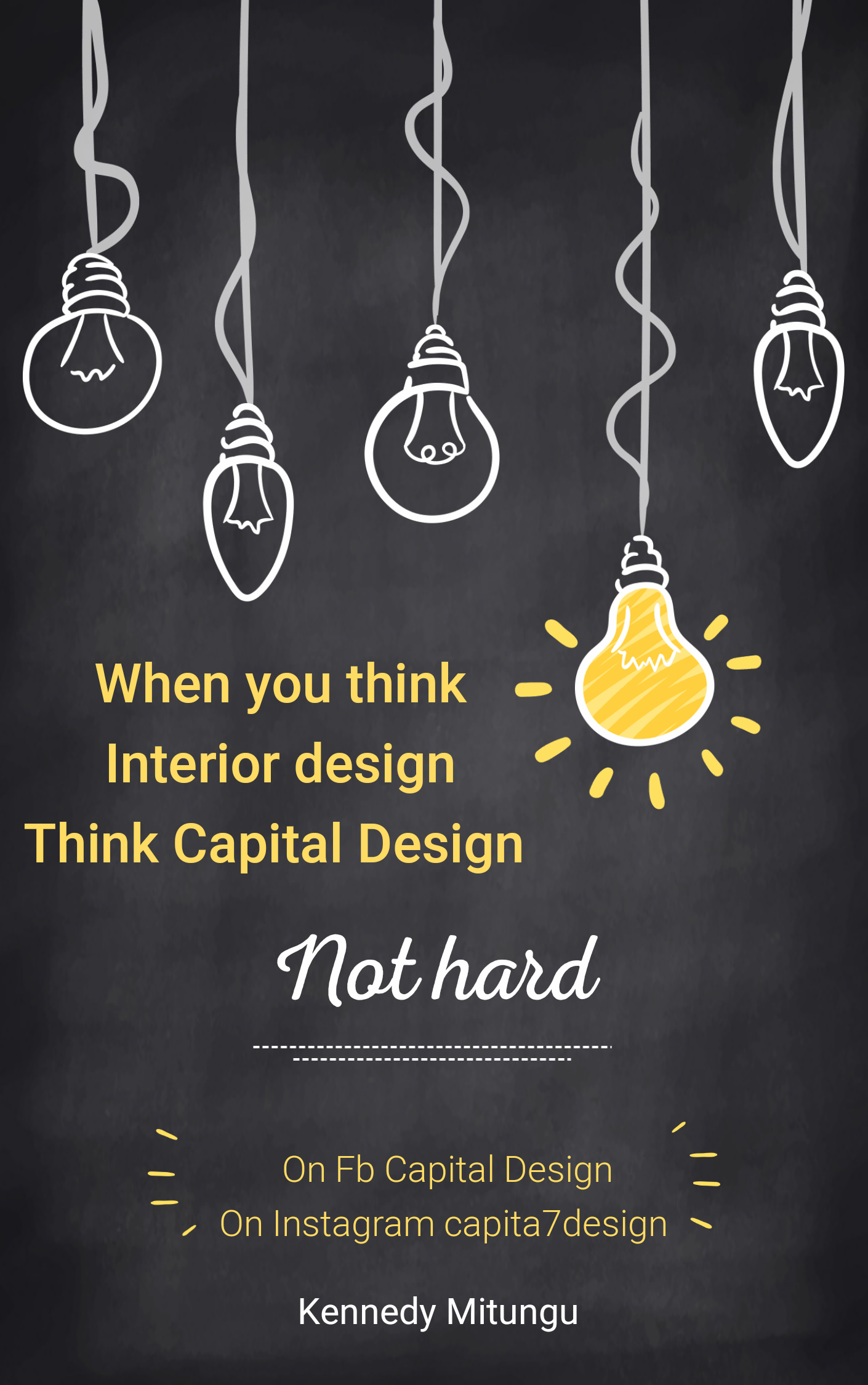
Why we charge clients for the design drawings
Charging a fixed interior design fee will incentivize clients to pay upfront, so we can then move the project along quickly.
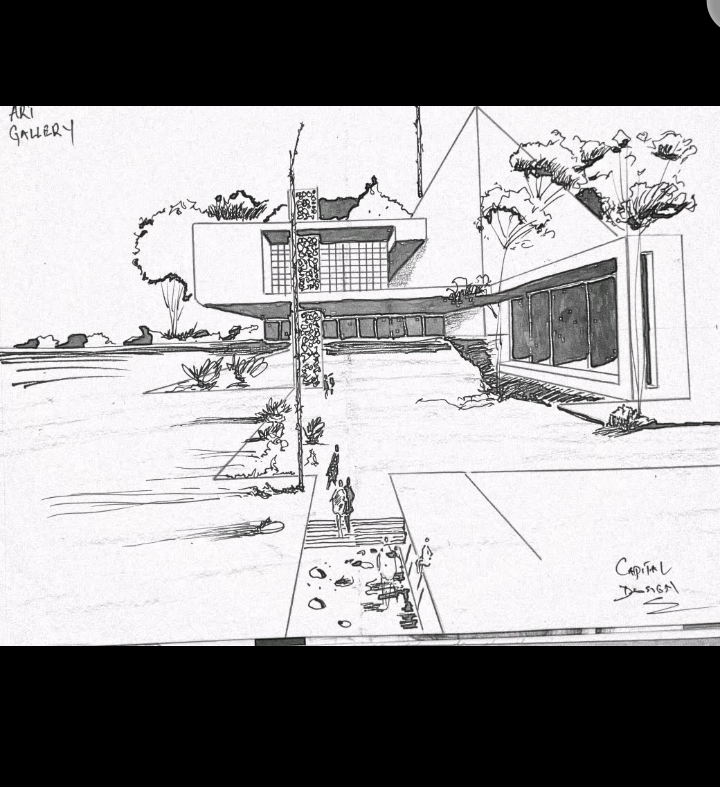
Perspective Drawing
What are the 4 types of perspective?
In linear perspective, there are 4 major types of perspective defined by the number of primary Vanishing Points lying on the Horizon Line:
1-point perspective,
2-point perspective,
3-point perspective,
and Multi-point perspective.
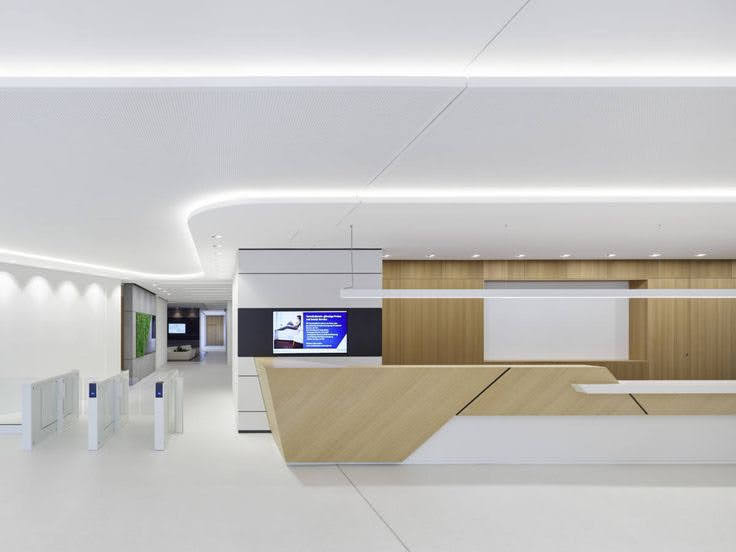
Front Desk
the registration and reception desk in a hotel or large organization.
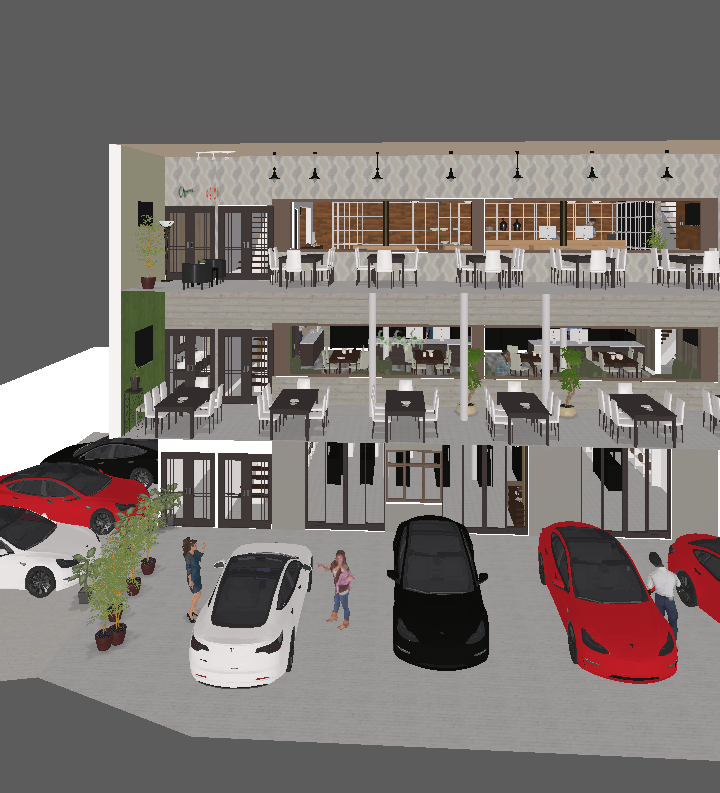
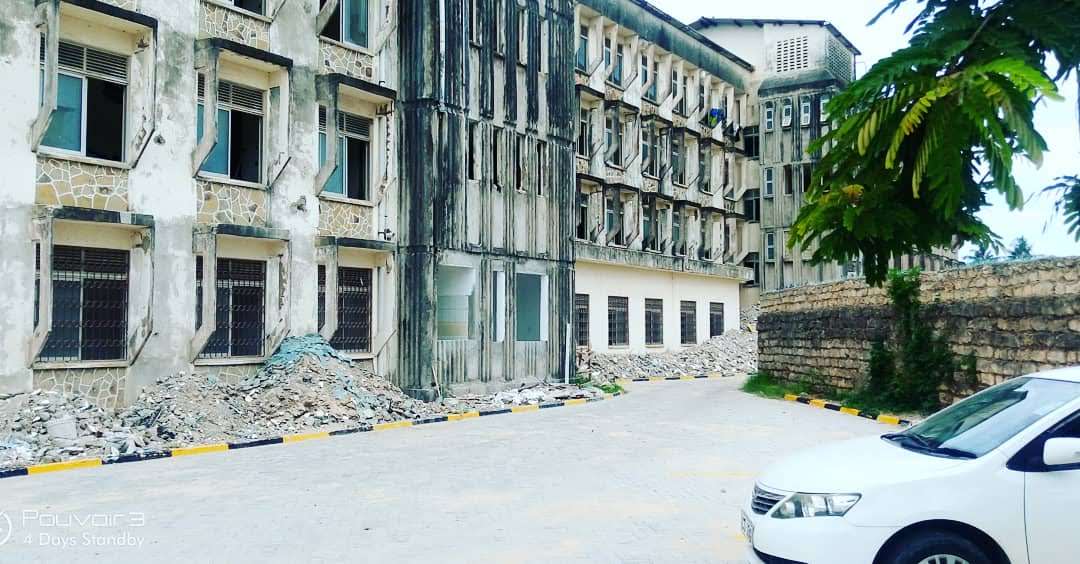
Renovation
Renovation (also called remodeling) is the process of improving broken, damaged, or outdated structures
